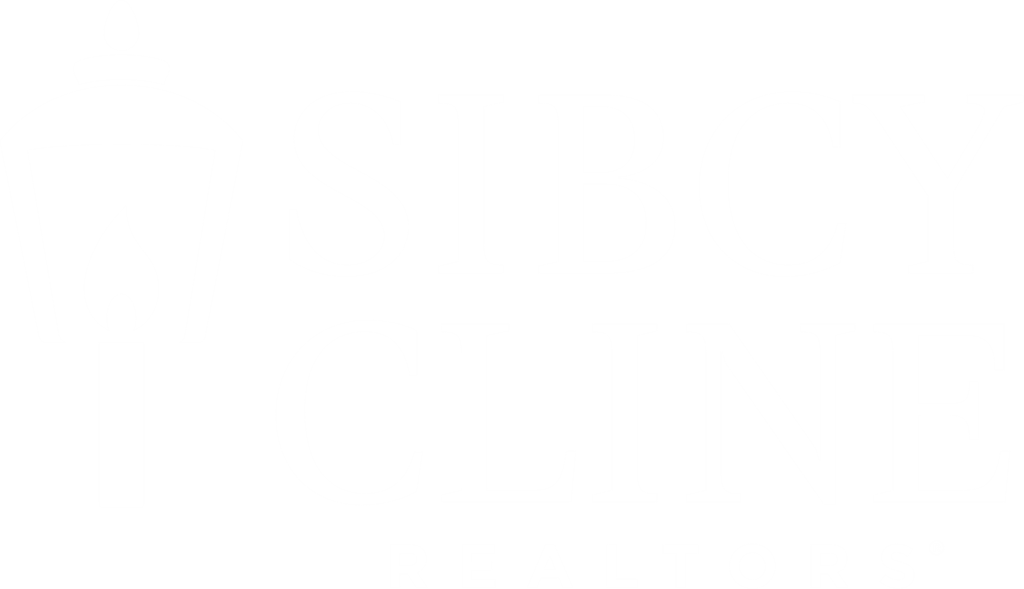
Sold
Listing Courtesy of: NORTHERN KENTUCKY / Florence / Tasha Klaber-Flood
4628 Donegal Avenue Union, KY 41091
Sold on 01/10/2025
$492,500 (USD)
MLS #:
627677
627677
Lot Size
7,754 SQFT
7,754 SQFT
Type
Single-Family Home
Single-Family Home
Year Built
2023
2023
Style
Traditional
Traditional
Views
True
True
County
Boone County
Boone County
Listed By
Tasha Klaber-Flood, Florence
Bought with
Ryan Harvey, The Realty Place
Ryan Harvey, The Realty Place
Source
NORTHERN KENTUCKY
Last checked Feb 23 2026 at 3:47 PM GMT+0000
NORTHERN KENTUCKY
Last checked Feb 23 2026 at 3:47 PM GMT+0000
Bathroom Details
- Full Bathrooms: 2
- Half Bathrooms: 2
Interior Features
- Dishwasher
- Microwave
- Electric Range
- Electric Oven
Lot Information
- Wooded
- Sloped Down
Property Features
- Fireplace: Electric
- Foundation: Poured Concrete
Heating and Cooling
- Forced Air
- Natural Gas
- Central Air
Basement Information
- Finished
- Walk-Out Access
- Storage Space
- Bath/Stubbed
Homeowners Association Information
- Dues: $550/ANNUALLY
Flooring
- Carpet
Utility Information
- Sewer: Public Sewer
School Information
- Elementary School: Longbranch
- Middle School: Ballyshannon Middle School
- High School: Cooper High School
Parking
- Driveway
- Garage
- Garage Door Opener
Living Area
- 3,200 sqft
Listing Price History
Date
Event
Price
% Change
$ (+/-)
Nov 20, 2024
Price Changed
$497,500
0%
-$2,000
Oct 30, 2024
Listed
$499,500
-
-
Disclaimer: Copyright 2026 Northern Kentucky MLS. All rights reserved. This information is deemed reliable, but not guaranteed. The information being provided is for consumers’ personal, non-commercial use and may not be used for any purpose other than to identify prospective properties consumers may be interested in purchasing. Data last updated 2/23/26 07:47



