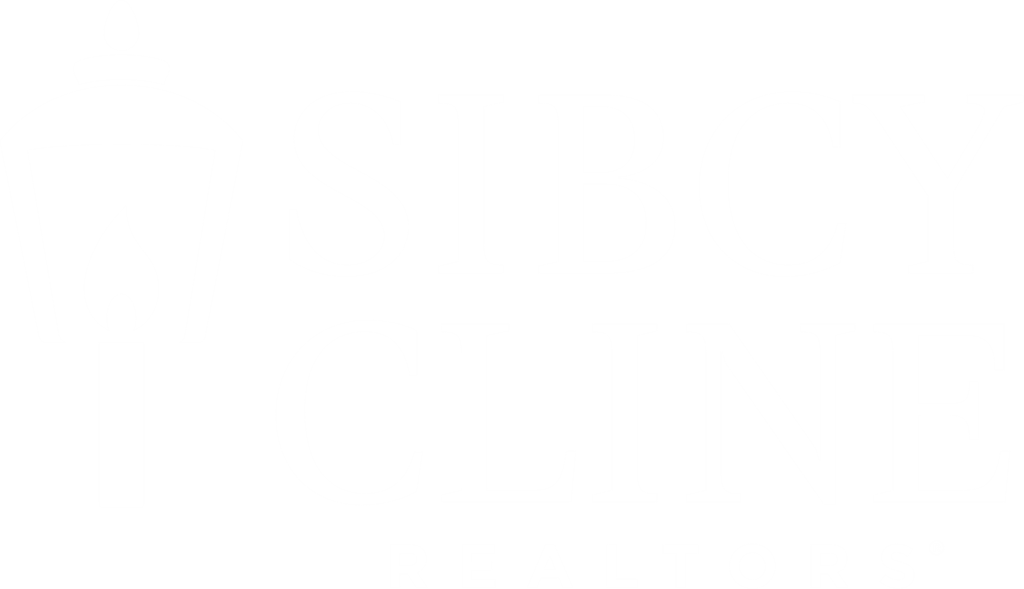


Listing Courtesy of: NORTHERN KENTUCKY / Florence / Brad Sanders / Brad Sanders
6311 Filly Court Independence, KY 41051
Pending (43 Days)
$344,900
MLS #:
625408
625408
Lot Size
0.28 acres
0.28 acres
Type
Single-Family Home
Single-Family Home
Year Built
2000
2000
Style
Ranch
Ranch
Views
True
True
County
Kenton County
Kenton County
Listed By
Brad Sanders, Florence
Brad Sanders, Florence
Brad Sanders, Florence
Source
NORTHERN KENTUCKY
Last checked Sep 21 2024 at 2:29 AM GMT+0000
NORTHERN KENTUCKY
Last checked Sep 21 2024 at 2:29 AM GMT+0000
Bathroom Details
- Full Bathrooms: 2
Interior Features
- Washer
- Refrigerator
- Microwave
- Dryer
- Disposal
- Dishwasher
- Electric Range
Lot Information
- Wooded
- Cul-De-Sac
Property Features
- Foundation: Poured Concrete
Heating and Cooling
- Forced Air
- Natural Gas
- Central Air
Basement Information
- Walk-Out Access
- Storage Space
- Finished
- Full
Homeowners Association Information
- Dues: $350/ANNUALLY
Flooring
- Laminate
- Carpet
Utility Information
- Sewer: Public Sewer
School Information
- Elementary School: Ryland Heights Elementary
- Middle School: Woodland Middle School
- High School: Scott High
Parking
- Oversized
- Garage Faces Rear
- Garage Door Opener
- Driveway
Living Area
- 2,517 sqft
Location
Disclaimer: Copyright 2024 Northern Kentucky MLS. All rights reserved. This information is deemed reliable, but not guaranteed. The information being provided is for consumers’ personal, non-commercial use and may not be used for any purpose other than to identify prospective properties consumers may be interested in purchasing. Data last updated 9/20/24 19:29




Description