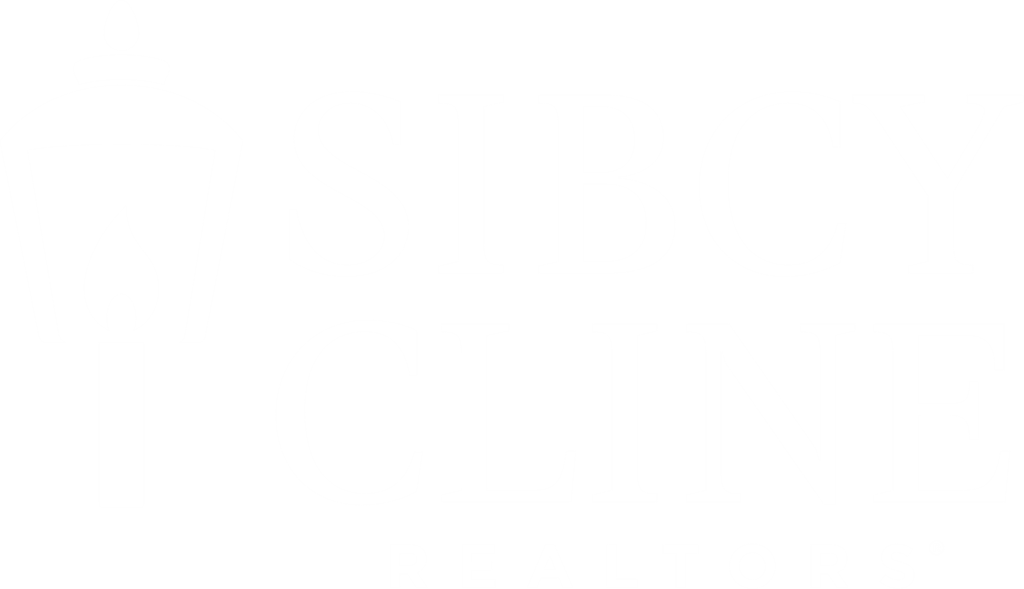


Listing Courtesy of: NORTHERN KENTUCKY / Florence / Brad Sanders / Brad Sanders
3029 Prestwicke Drive Edgewood, KY 41017
Active (113 Days)
$624,900
MLS #:
619470
619470
Lot Size
0.82 acres
0.82 acres
Type
Single-Family Home
Single-Family Home
Year Built
1997
1997
Style
Traditional
Traditional
Views
True
True
County
Kenton County
Kenton County
Listed By
Brad Sanders, Florence
Brad Sanders, Florence
Brad Sanders, Florence
Source
NORTHERN KENTUCKY
Last checked Apr 28 2024 at 9:50 PM GMT+0000
NORTHERN KENTUCKY
Last checked Apr 28 2024 at 9:50 PM GMT+0000
Bathroom Details
- Full Bathrooms: 3
- Half Bathroom: 1
Interior Features
- Dishwasher
- Refrigerator
- Disposal
- Double Oven
- Gas Cooktop
- Stainless Steel Appliance(s)
Lot Information
- Wooded
Property Features
- Fireplace: Brick
- Fireplace: Wood Burning
- Foundation: Poured Concrete
Heating and Cooling
- Forced Air
- Natural Gas
- Central Air
Basement Information
- Finished
- Bath/Stubbed
- Walk-Out Access
Homeowners Association Information
- Dues: $125/ANNUALLY
Utility Information
- Sewer: Public Sewer
School Information
- Elementary School: R.c. Hinsdale Elementary
- Middle School: Turkey Foot Middle School
- High School: Dixie Heights High
Parking
- Driveway
- Garage
- Garage Faces Side
Living Area
- 3,022 sqft
Location
Disclaimer: Copyright 2024 Northern Kentucky MLS. All rights reserved. This information is deemed reliable, but not guaranteed. The information being provided is for consumers’ personal, non-commercial use and may not be used for any purpose other than to identify prospective properties consumers may be interested in purchasing. Data last updated 4/28/24 14:50




Description